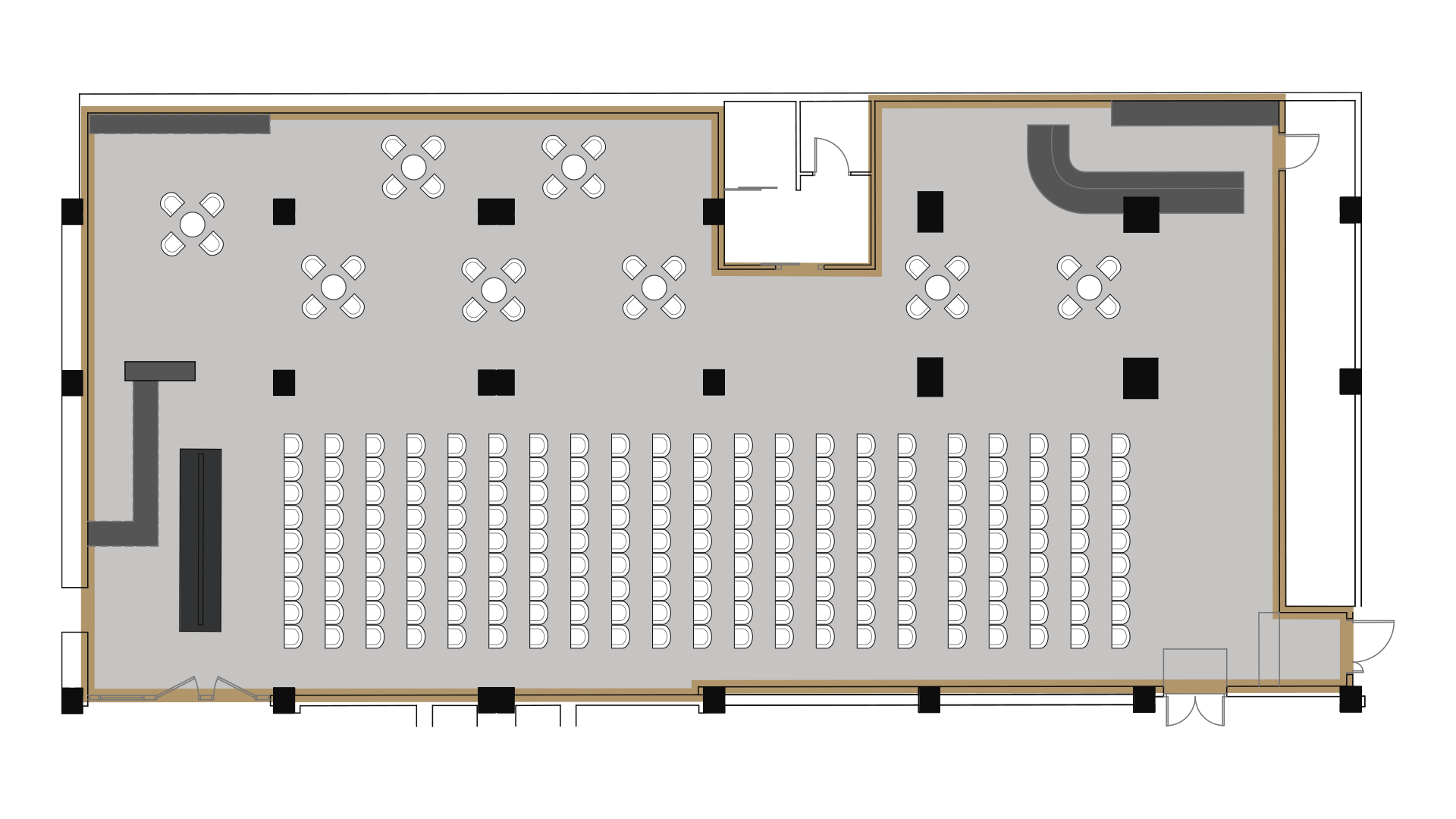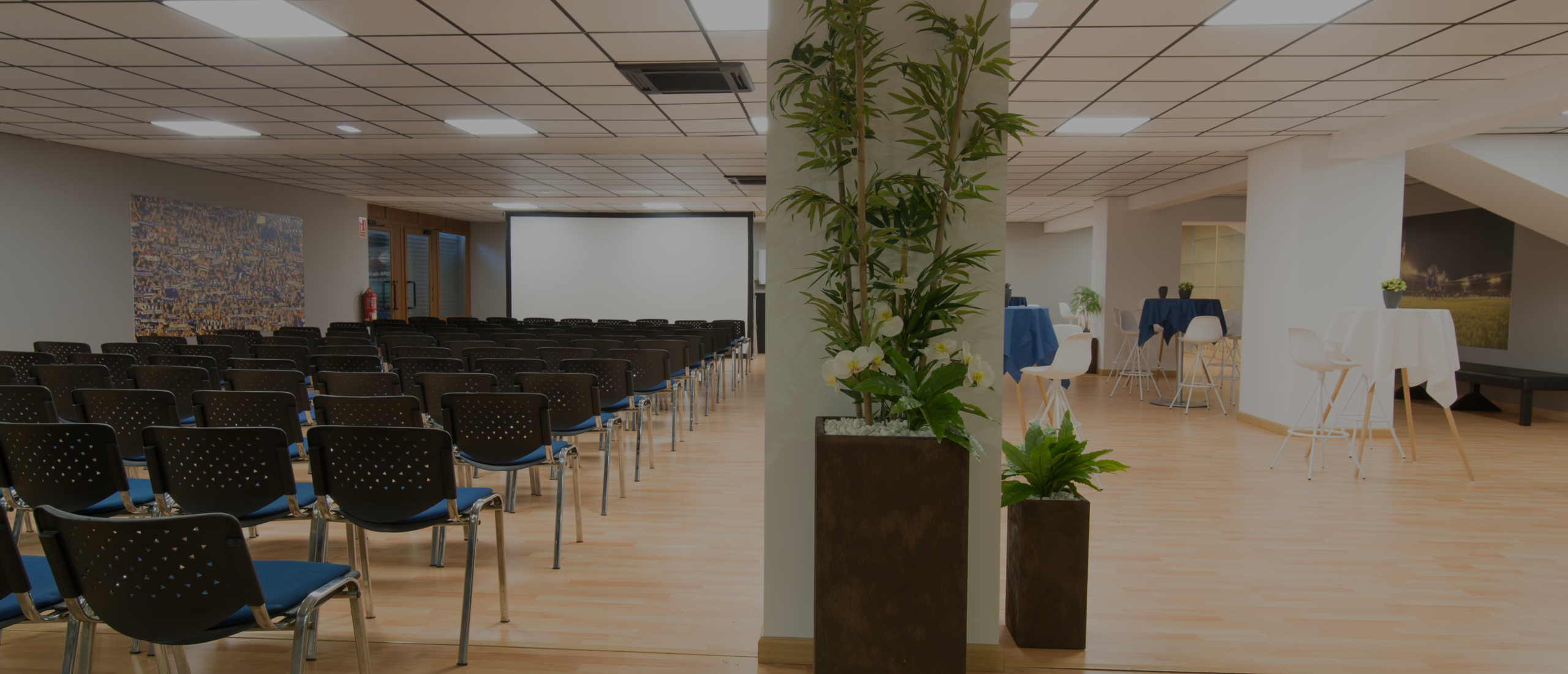VIP Room

Multipurpose space of 400 m2 that allows a mobile paneling with which to generate different workspaces and networking according to each type of event.
Theater like conferences, school, or combined format with an adjoining space for standing cocktail or business lunch in sitting format.
The most innovative audiovisual media adapted according to the format chosen.
Technical characteristics
- Dimensions: 400 m²
- Capacity: 189
- Technical elements: Depending on the event
VIP Room plan

Spaces brochure
Any question?












