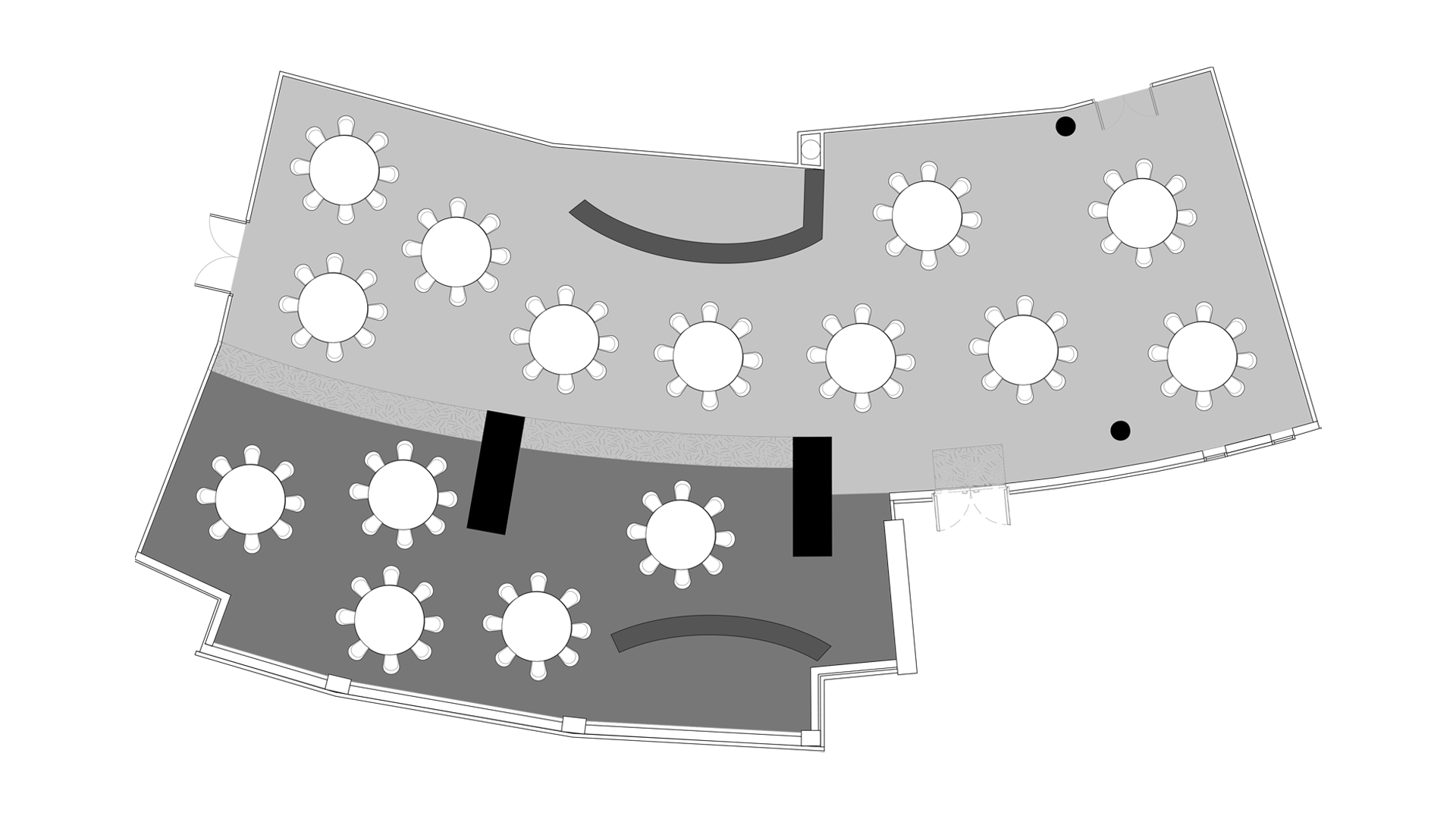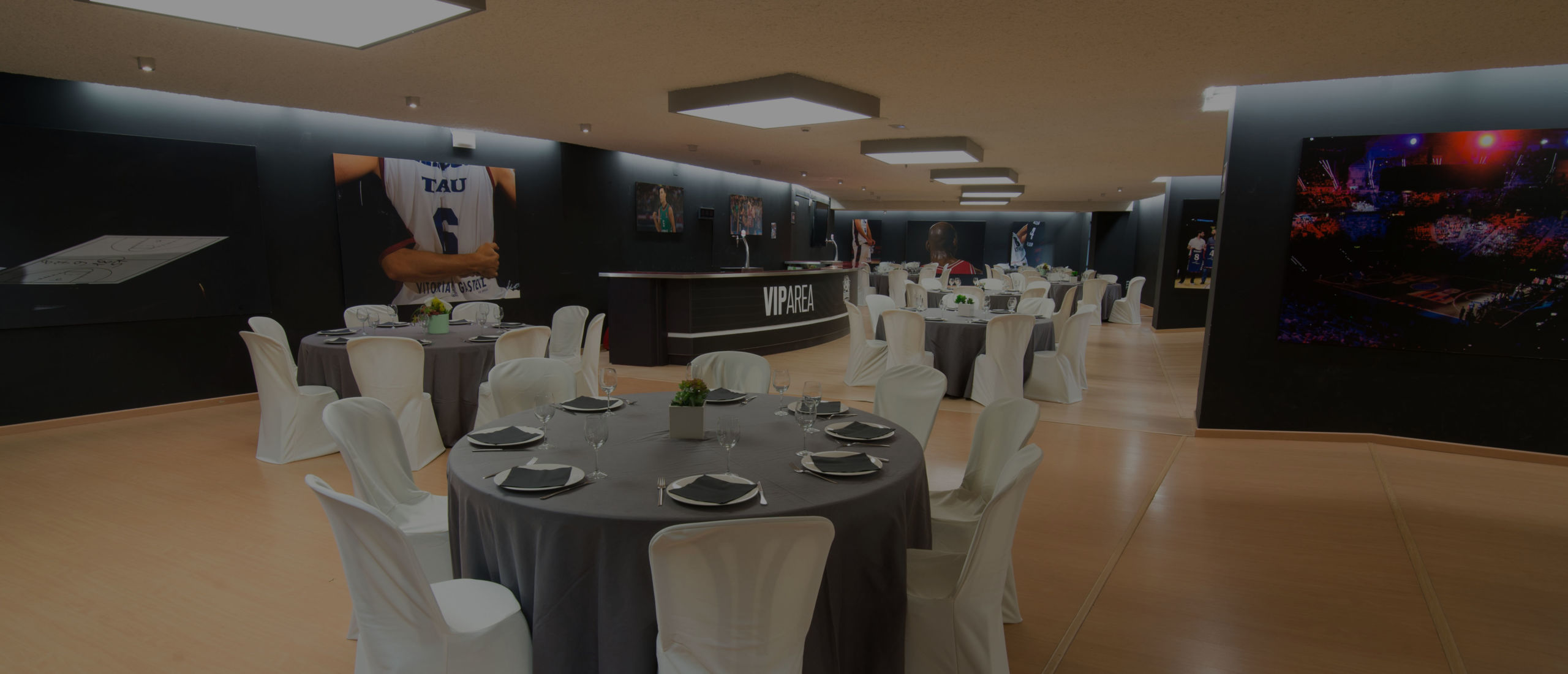VIP 1 plan

Multipurpose space of 348 m2 that allows a mobile paneling with which to generate different workspaces and networking according to each type of event.
Theater like conferences, school, or combined format with an adjoining space for standing cocktail or business lunch in sitting format.
The most innovative audiovisual media adapted according to the format chosen.
Lobby reception and cloakroom in the access to the room.
Technical characteristics
- Dimensions: 347,82 m²
- Banquet: 160
- Theatre: 105
- Cocktail: 250
- School: 60
- Banquet: 160
- Technical elements: Depending on the event
- Entrance: Tower 4
VIP 1 Room plan

Spaces brochure
Any question?




















