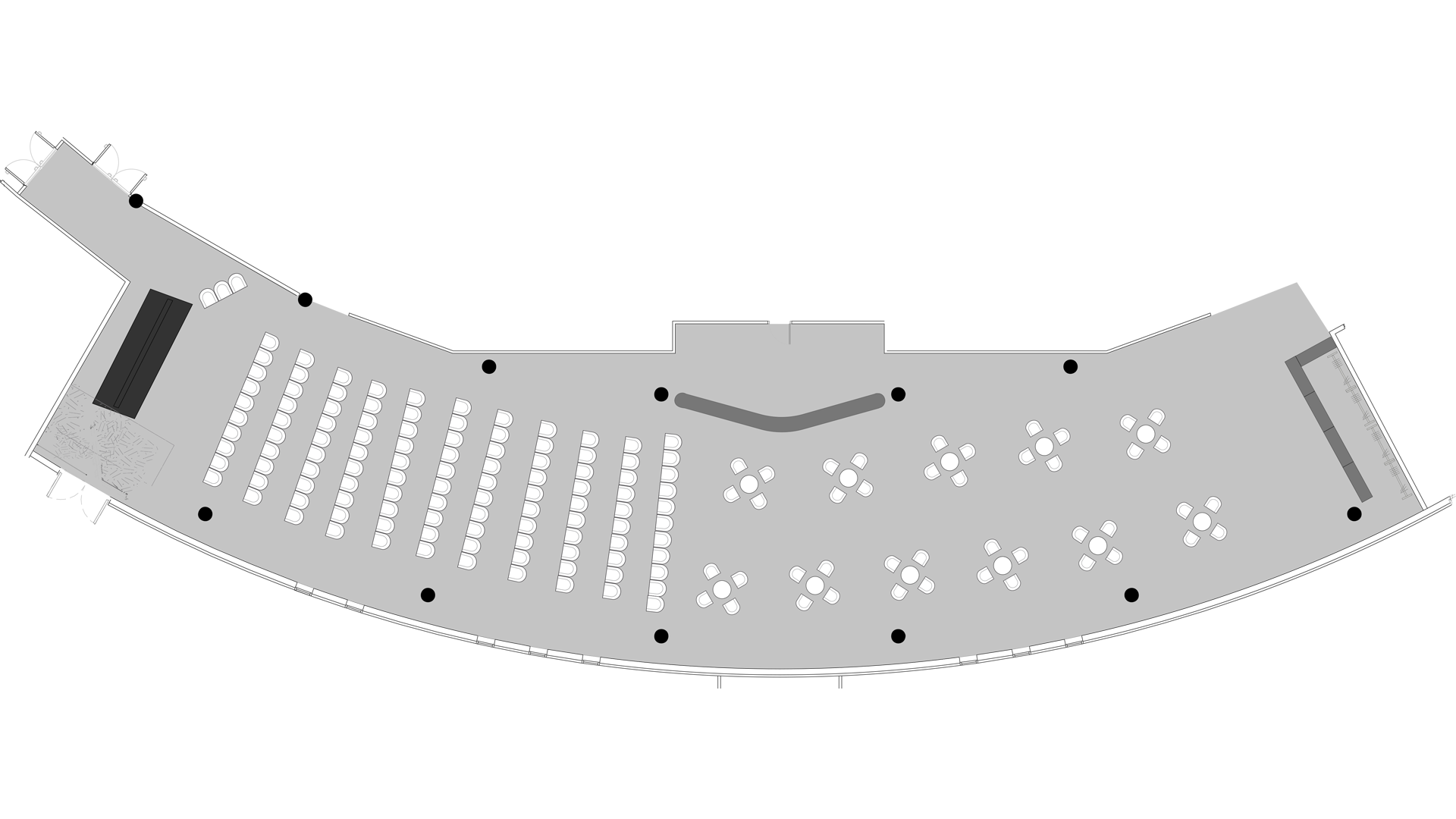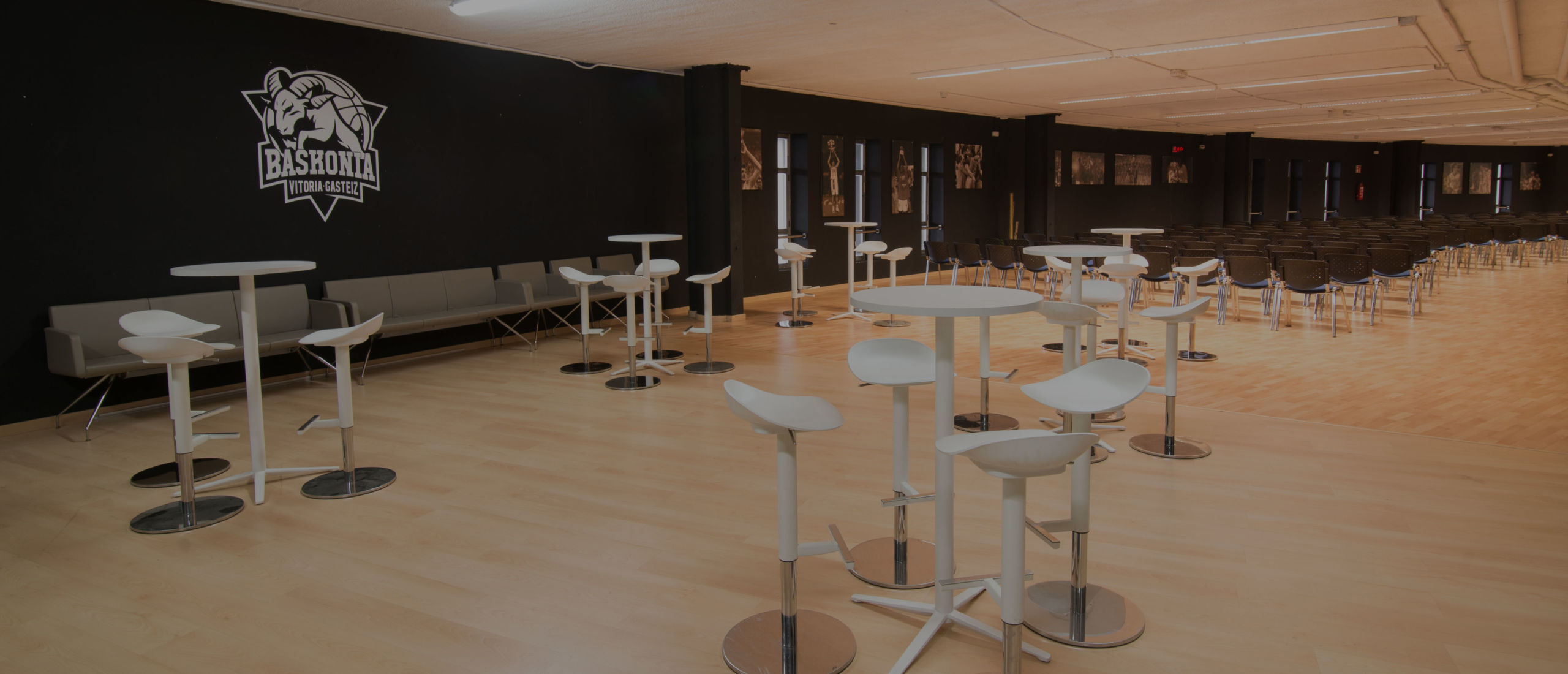VIP Room 2

Ample space of 375 m2 where you can organize half-day or full-day business conferences with reception lobby and direct access from the street, natural light and ad hoc audiovisual media to ensure perfect visibility from all places.
Equally perfect to celebrate a cocktail with a capacity for 300 people, and even propose a round table format to enjoy a delicious lunch or dinner at the height of your event.
Technical characteristics
- Dimensions: 375,31 m²
- Banquet: 160
- Theatre: 105
- Cocktail: 250
- School: 60
- Technical elements: Depending on the event
- Entrance: Tower 4
VIP Room 2 plan

Spaces brochure
Any question?















